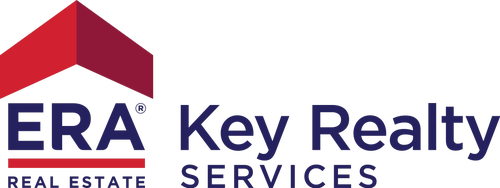


Sold
Listing Courtesy of: MLS PIN / ERA Key Realty Services / Danielle Damata
9 Malloy St Medway, MA 02053
Sold on 07/30/2021
$450,000 (USD)
MLS #:
72842203
72842203
Taxes
$6,282(2021)
$6,282(2021)
Lot Size
0.25 acres
0.25 acres
Type
Single-Family Home
Single-Family Home
Year Built
1967
1967
Style
Split Entry
Split Entry
County
Norfolk County
Norfolk County
Listed By
Danielle Damata, ERA Key Realty Services
Bought with
Ferrari Property Group, Keller Williams Realty Greater Worcester
Ferrari Property Group, Keller Williams Realty Greater Worcester
Source
MLS PIN
Last checked Jan 16 2026 at 11:05 PM GMT+0000
MLS PIN
Last checked Jan 16 2026 at 11:05 PM GMT+0000
Bathroom Details
Interior Features
- Appliances: Dishwasher
- Appliances: Microwave
- Appliances: Refrigerator
- Appliances: Range
- Appliances: Washer
- Appliances: Dryer
- Walk-Up Attic
Kitchen
- Main Level
- Dining Area
- Flooring - Laminate
- Recessed Lighting
- Pantry
- Lighting - Overhead
Lot Information
- Level
- Gentle Slope
Property Features
- Fireplace: 2
- Foundation: Poured Concrete
Heating and Cooling
- Hot Water Baseboard
- Oil
- Wall Ac
Basement Information
- Partially Finished
- Walk Out
- Interior Access
- Sump Pump
- Exterior Access
Flooring
- Tile
- Wall to Wall Carpet
- Laminate
Exterior Features
- Wood
- Roof: Asphalt/Fiberglass Shingles
Utility Information
- Utilities: Water: City/Town Water, Utility Connection: for Electric Range, Utility Connection: for Electric Dryer, Utility Connection: for Electric Oven
- Sewer: City/Town Sewer
School Information
- Elementary School: Memorial Elem.
- Middle School: Medway Middle
- High School: Medway High
Parking
- Off-Street
- Paved Driveway
Listing Price History
Date
Event
Price
% Change
$ (+/-)
Jun 02, 2021
Listed
$389,900
-
-
Disclaimer: The property listing data and information, or the Images, set forth herein wereprovided to MLS Property Information Network, Inc. from third party sources, including sellers, lessors, landlords and public records, and were compiled by MLS Property Information Network, Inc. The property listing data and information, and the Images, are for the personal, non commercial use of consumers having a good faith interest in purchasing, leasing or renting listed properties of the type displayed to them and may not be used for any purpose other than to identify prospective properties which such consumers may have a good faith interest in purchasing, leasing or renting. MLS Property Information Network, Inc. and its subscribers disclaim any and all representations and warranties as to the accuracy of the property listing data and information, or as to the accuracy of any of the Images, set forth herein. © 2026 MLS Property Information Network, Inc.. 1/16/26 15:05




Description